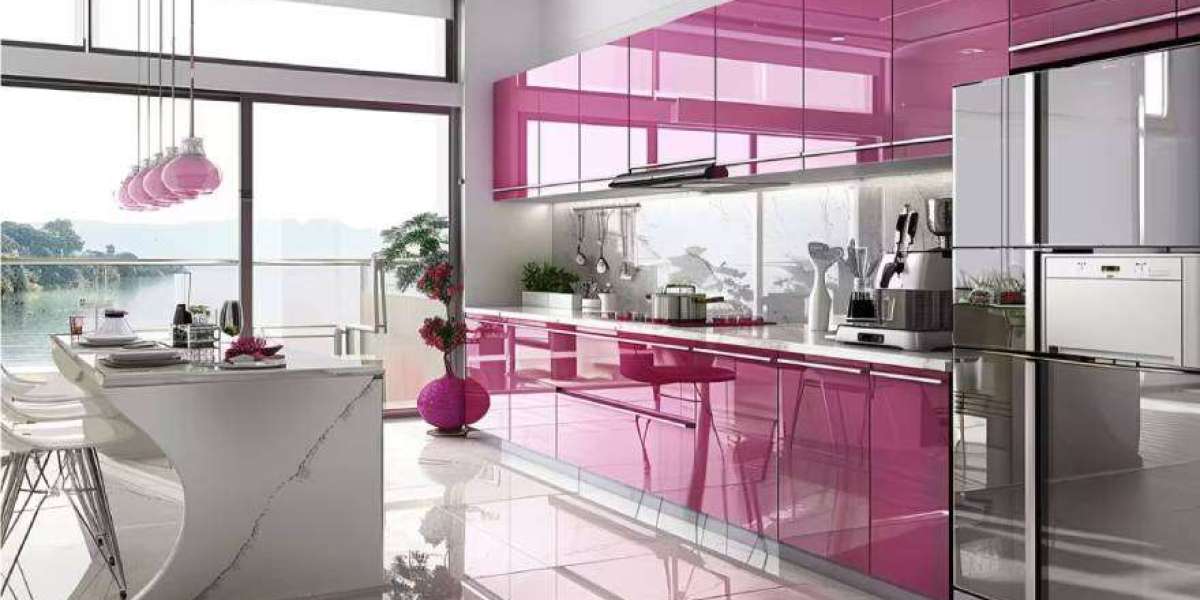For modern homes, a Modular Kitchen has become the ideal choice because it combines style with practicality. One of the most significant aspects of this setup is the layout, which directly influences how efficiently the space can be used. With the right layout, even a compact kitchen can feel spacious, organized, and easy to work in.
Understanding the Importance of Kitchen Layouts
The layout of a kitchen determines how well the space supports daily activities such as cooking, cleaning, and storage. A thoughtful design not only streamlines movement but also makes the kitchen safer and more convenient. Modular Kitchen designs excel in this regard, as they are built with precision and tailored for maximum utility. Each section, from cabinets to countertops, is planned to create an ergonomic environment where everything has its place.
The Classic L Shaped Layout
Among the most common and practical options is the L shaped layout. It utilizes two adjacent walls, forming a natural work triangle between the stove, sink, and refrigerator. This arrangement allows free movement and is especially useful in medium-sized homes. It creates enough counter space for cooking and leaves room for storage without overcrowding. The L shaped layout in a Modular Kitchen is also versatile enough to accommodate a small dining table or additional appliances without disrupting the flow of movement.
The Efficient Parallel Layout
The parallel or galley kitchen is another design that focuses on efficiency. It features two counters running parallel to each other, making it highly functional for multitasking. This design is particularly suited to narrow spaces, where every inch must be optimized. In a Modular Kitchen setup, the parallel layout allows one side to be dedicated to cooking and preparation, while the other can be used for washing and storage. By separating tasks, it reduces clutter and enhances productivity.
The Popular U Shaped Layout
The U shaped layout offers maximum storage and workspace, making it one of the most efficient designs for larger kitchens. With counters and cabinets on three sides, it creates a seamless workflow and provides ample space for multiple users. This type of Modular Kitchen is ideal for families that spend a lot of time in the kitchen. It accommodates appliances, utensils, and pantry items while still leaving room for movement. The U shaped layout also makes it easier to keep the cooking and cleaning zones distinct.
The Compact Straight Line Layout
Not every home has a large kitchen area, and that is where the straight line layout shines. This design aligns everything along a single wall, making it highly space-saving and simple. In a Modular Kitchen, the straight line layout works best for studio apartments or compact homes where space is limited. Even with its minimal footprint, it can incorporate cabinets, shelves, and essential appliances. The straight line design emphasizes functionality while keeping the look clean and modern.
The Flexible Island Layout
For those who want both style and efficiency, the island layout is a preferred choice. It includes a central counter or island that can serve multiple purposes, such as a cooking station, dining space, or extra storage. This type of layout enhances interaction, as family members or guests can gather around the island while meals are being prepared. In a Modular Kitchen, the island layout combines aesthetics with practicality, making the kitchen a lively and functional hub of the home.
Combining Layouts for Custom Needs
Every household has unique requirements, and sometimes a single layout may not be enough. Combining elements from different layouts can create a customized solution that maximizes both efficiency and style. For example, pairing an L shaped setup with a small island counter can provide additional workspace while keeping the kitchen organized. Modular Kitchen designs make such customization possible because they are flexible and adaptable to different spaces and needs.
Maximizing Storage and Organization
Regardless of the layout chosen, space efficiency in the kitchen largely depends on storage solutions. Modular Kitchen layouts come with intelligently designed cabinets, drawers, and shelves that utilize every inch of available space. Tall units, pull-out trays, and corner cabinets ensure that no corner is wasted. Proper organization also reduces clutter, making cooking faster and more enjoyable. With the right balance of open and closed storage, the kitchen remains both functional and visually appealing.
Lighting and Ventilation in Efficient Layouts
An efficient kitchen is not just about storage and counters; it also requires good lighting and ventilation. Natural light and proper air circulation make the kitchen feel spacious and pleasant to work in. Modular Kitchen layouts often include provisions for task lighting under cabinets and bright overhead lights to enhance visibility. Adequate ventilation, whether through windows or chimneys, keeps the space fresh and comfortable, especially during long cooking sessions.
Conclusion
The layout of a kitchen is the foundation upon which comfort, efficiency, and aesthetics are built. A Modular Kitchen offers flexibility in design and allows homeowners to choose from layouts such as L shaped, U shaped, parallel, straight line, and island, depending on their needs. Each layout has its advantages, but all share a common goal of making the kitchen more organized and efficient. By selecting the right layout and incorporating smart storage and design choices, it is possible to create a kitchen that not only looks modern but also functions at its best every day.














